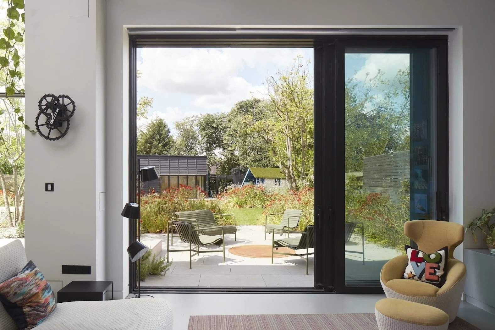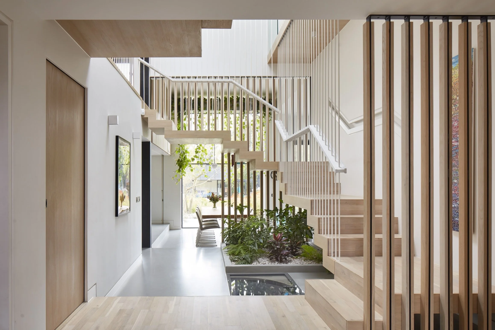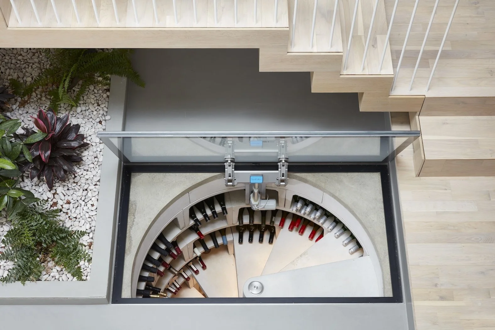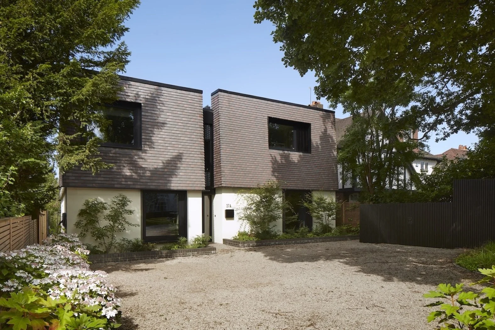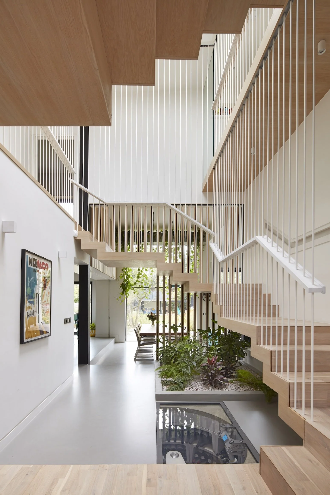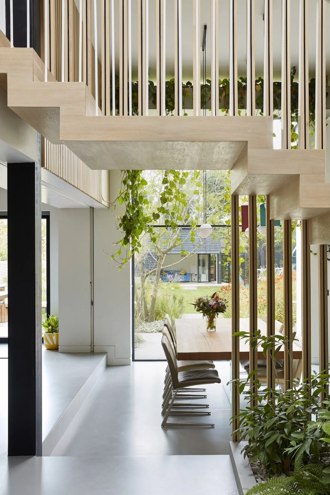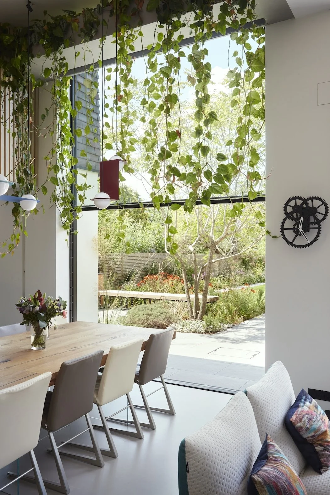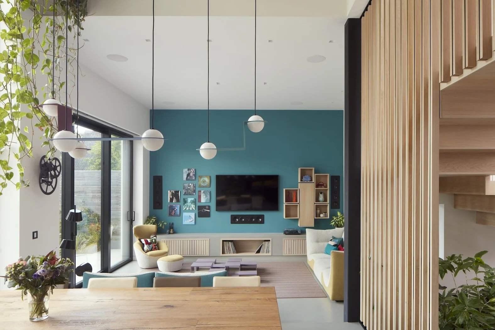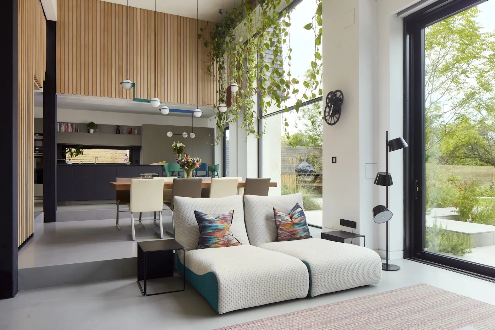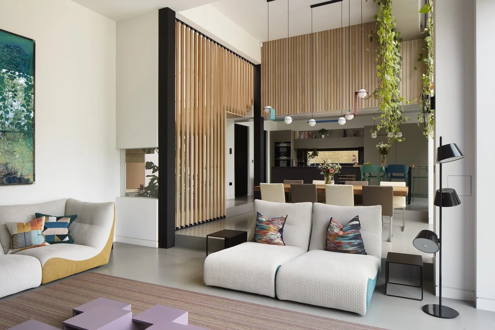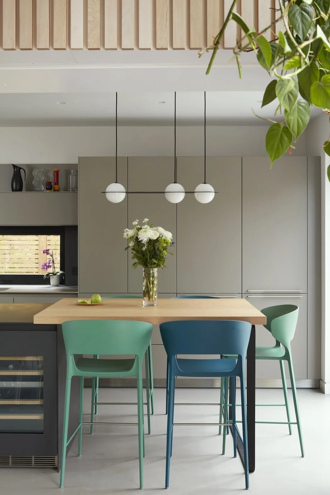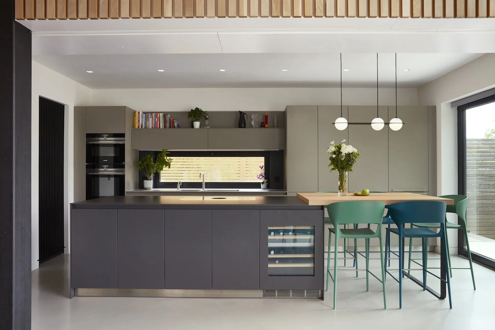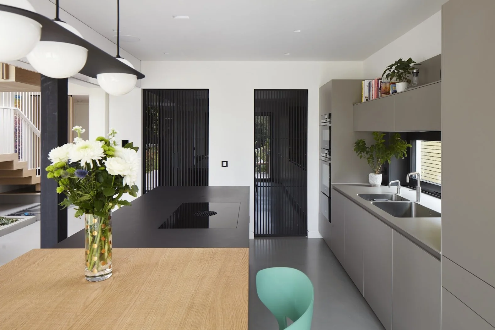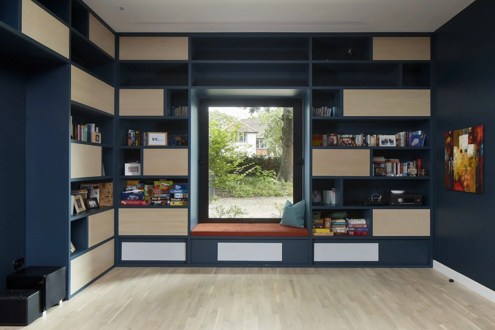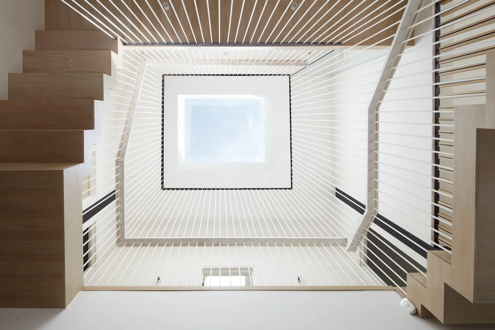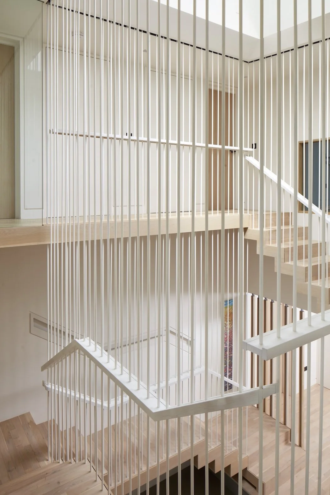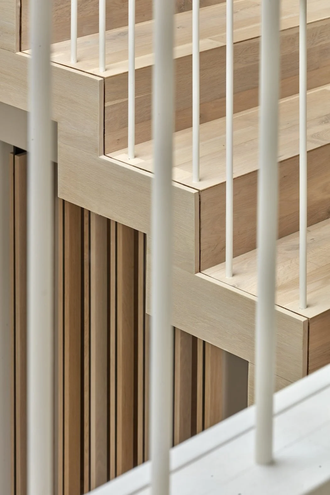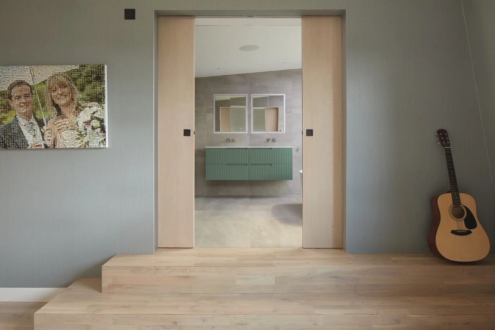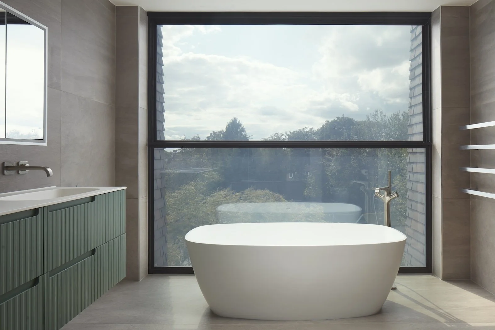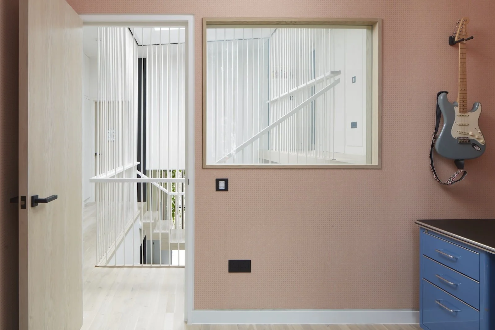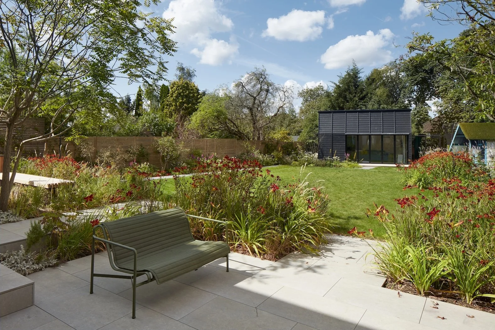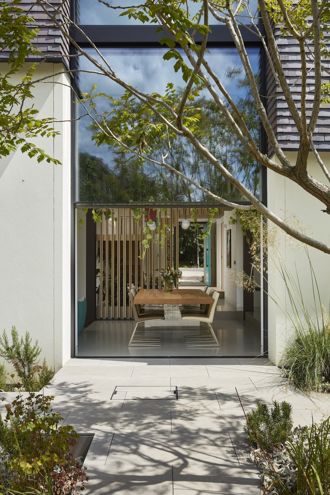
Quinn
Discover a stunning house offering a unique blend of tranquility and vibrant aesthetics. This architect-designed home spans approximately 3,000 square feet and was completed in 2021. With five spacious bedrooms and four modern bathrooms, it provides ample space for various creative projects.
The layout of the house is centered around a striking staircase and an atrium, featuring a retractable sliding skylight measuring 2.5 meters by 2.5 meters. This design allows for an abundance of natural light to flood the interior, creating a bright and inviting atmosphere. The ceiling heights throughout the home vary from 2.4 meters to an impressive 4.5 meters, providing a sense of openness and versatility for different shooting angles.
Hertfordshire - AL1
Property Details
-
Kitchen
Dining Room
Living Room
Bathroom -
1 x En-suite
1 x Bedroom
1 x Bathroom -
2 x Bedrooms
1 x Bathroom -
Terrace
Garden room with bathroom and
home gym
Patio
The open-plan kitchen, living, and dining area is perfect for capturing dynamic shots, with large windows that offer beautiful views of the meticulously maintained garden and entertaining terrace. Additionally, the garden room includes a bathroom and features a home gym, making it a versatile space that can also serve as a secure storage area for equipment overnight.
Features: Architect-designed / 3,000 square feet / 5 spacious bedrooms / 4 modern bathrooms / Retractable sliding skylight / Abundance of natural light / Ceiling heights from 2.4-4.5 meters / Open-plan kitchen, living and dining area / Large windows / Maintained garden / Terrace / Garden room with bathroom and home gym
Located on a quiet residential street in Hertfordshire, the property offers ample off-street parking, as well as unrestricted and free on-street parking for your crew and equipment.


