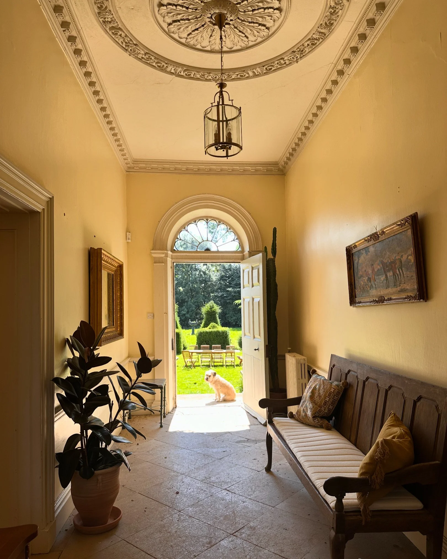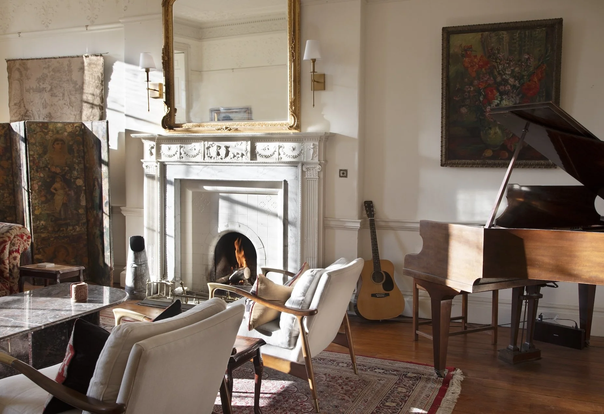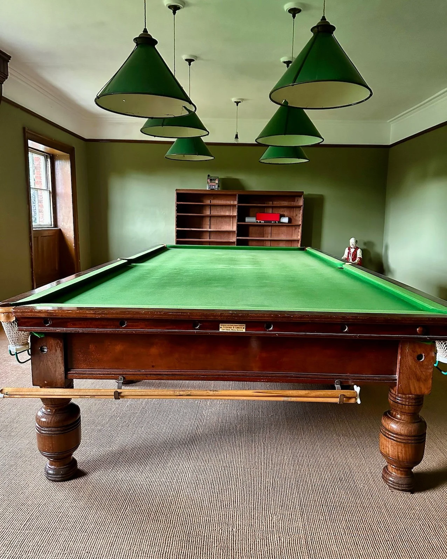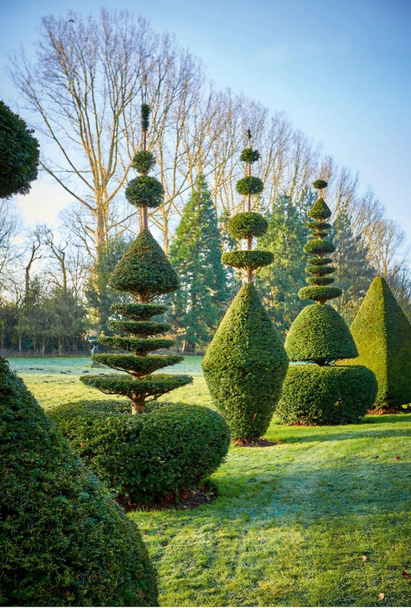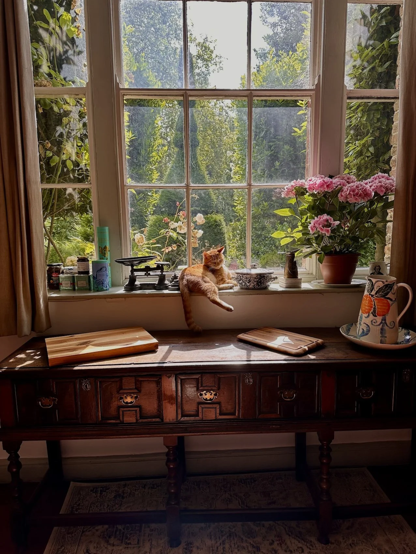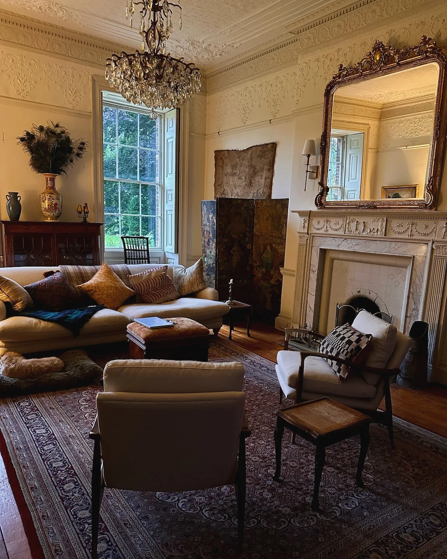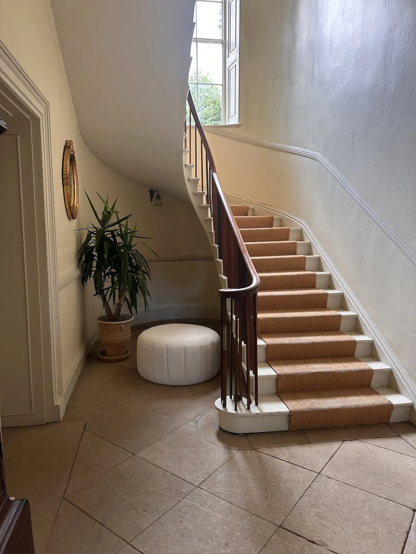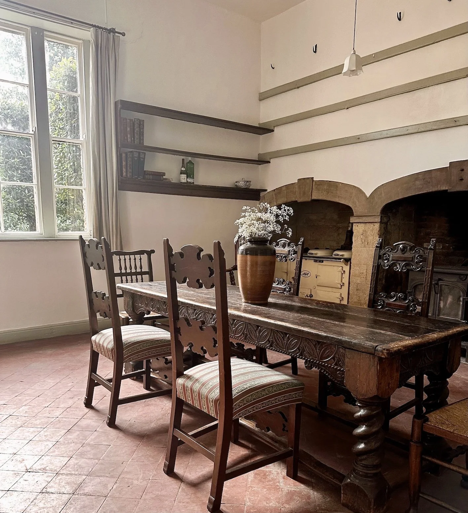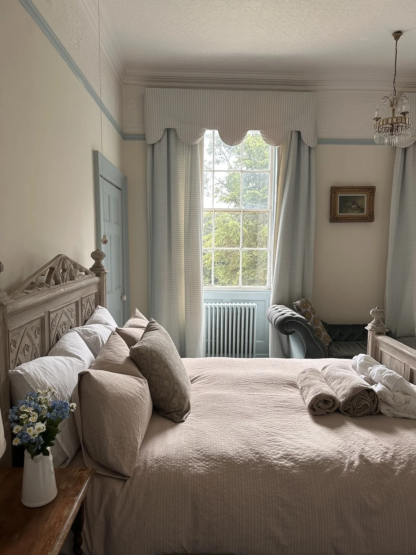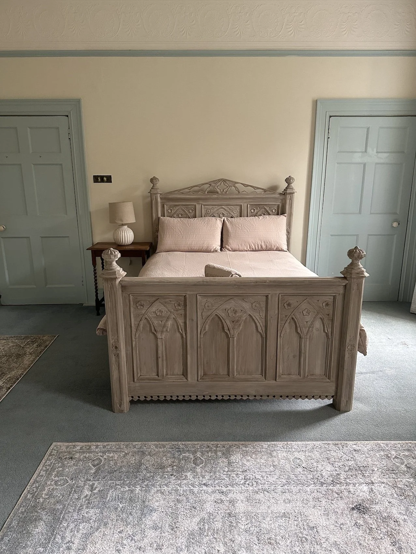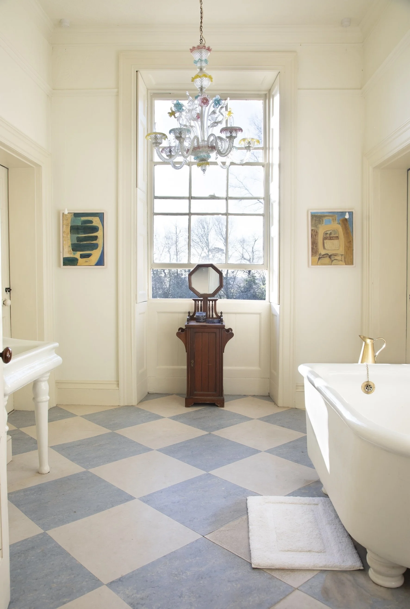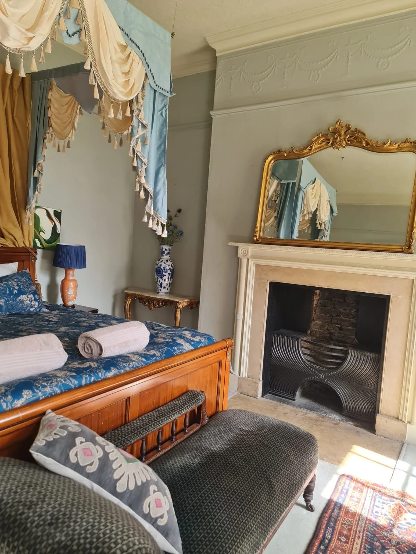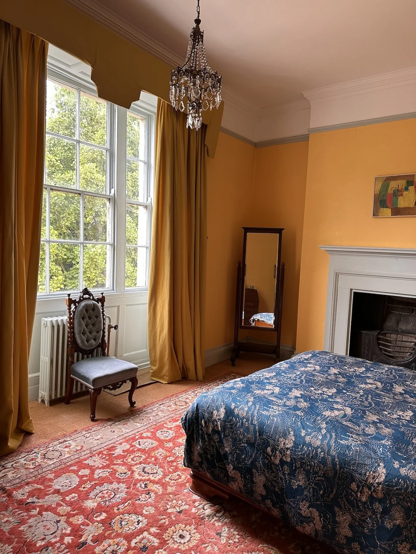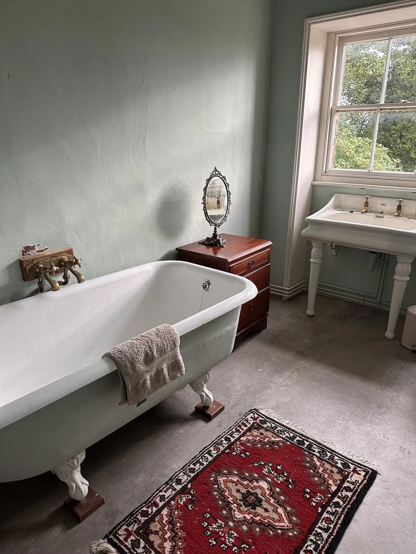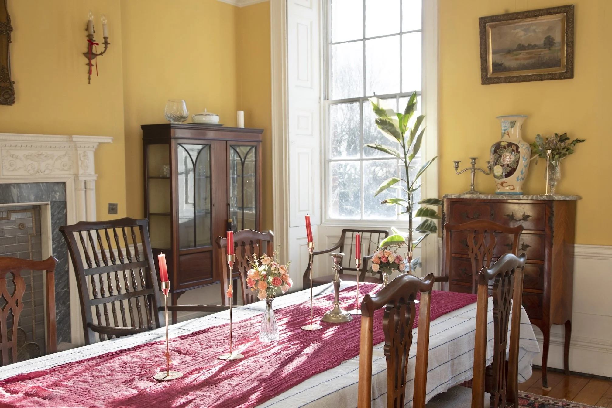
Cressida
A stunning Georgian country manor, Grade II* listed property built in 1794 that is a remarkable example of late-18th-century architecture. It showcases the elegance, proportions, and character that one would expect from such a distinguished home.
With a total floor area exceeding 6,300 square feet, the manor features three spacious reception rooms that are perfect for entertaining guests or enjoying quiet family time. The first and second floors house seven generously sized bedrooms, providing ample space. Shoot and stay is available should you require it.
Lincolnshire - PE11
Property Details
-
Kitchen
Dining Room
Drawing Room
Sitting Room
2 x Studys
Utility Room
2 x Bathrooms
Garage -
4 x Bedrooms
2 x Bathrooms -
3 x Bedrooms
Billiard Room
Linen Area
Bathroom -
Studio
Wine Cellar
Coal Storage
6 x Storage areas -
Cottage
- Ground floor: 5 x Storage areas
- First floor: Storage areaBarn
The property is famous for its topiary garden. Nearly 9 acres of beautifully landscaped formal gardens, pasture paddocks, woodland boundaries, topiary, orchard and a productive walled kitchen garden.
Features: Georgian / Grade II* listed property/ late-18th-century architecture / 6,300 square feet / 3 reception rooms / 7 bedrooms / Period details / Sash windows / Doric doorcase / Adam-style fireplaces / stone steps / Cornicing / Basket arches / Mahogany main staircase / Ancillary areas / Utility and prep kitchen / Dining kitchen / Barn, offers extra space / Topiary garden / Landscaped formal gardens / Pasture paddocks / Woodland boundaries / Orchard / Walled kitchen garden
There is parking for up to 10 cars available on the gravel driveway and a field for larger productions who might require extra space for production vehicles.

