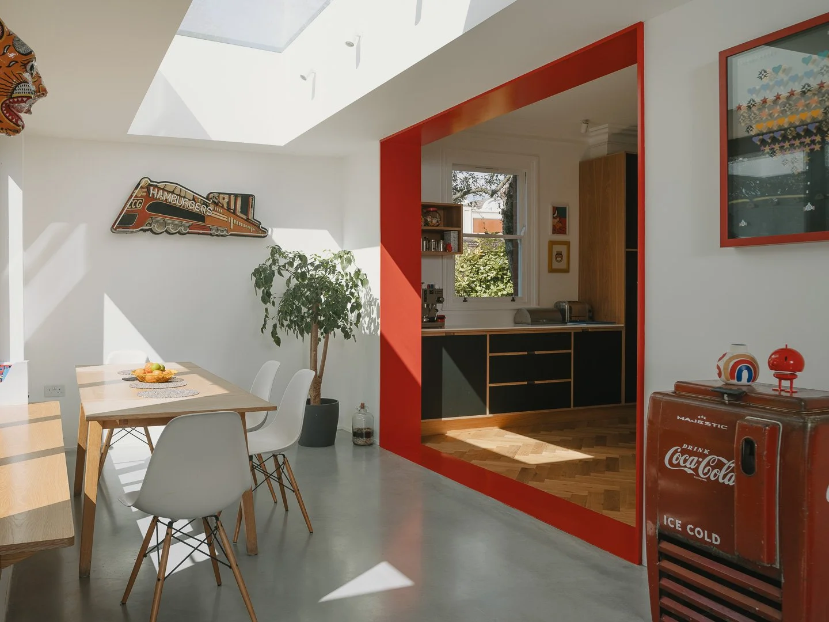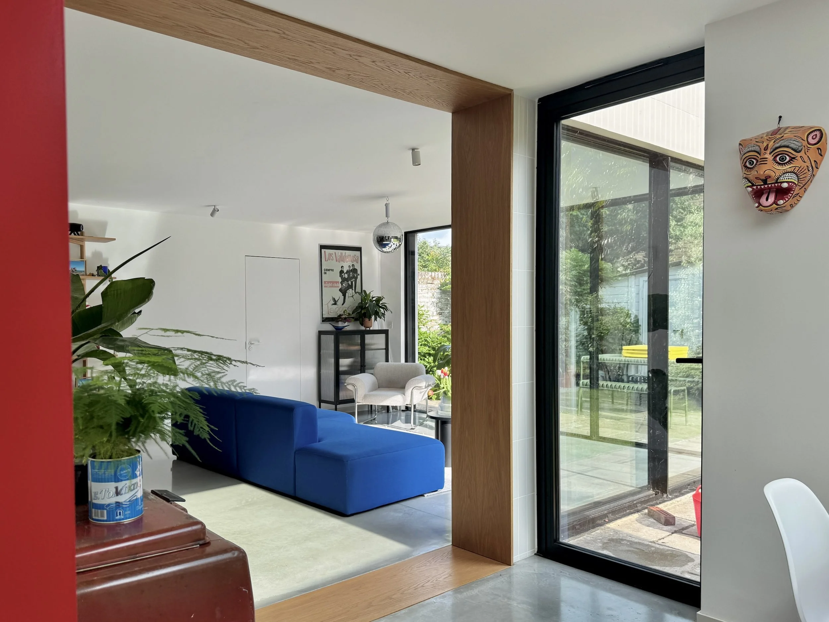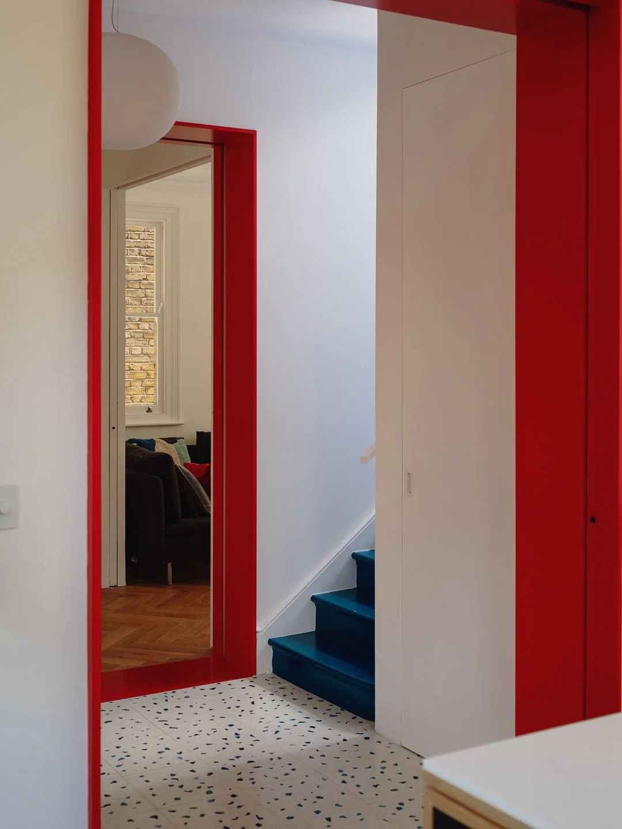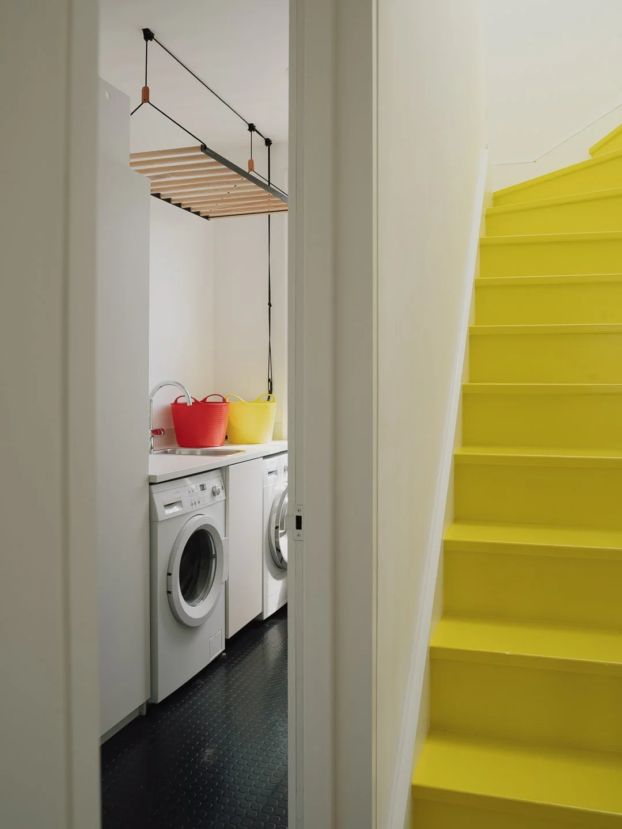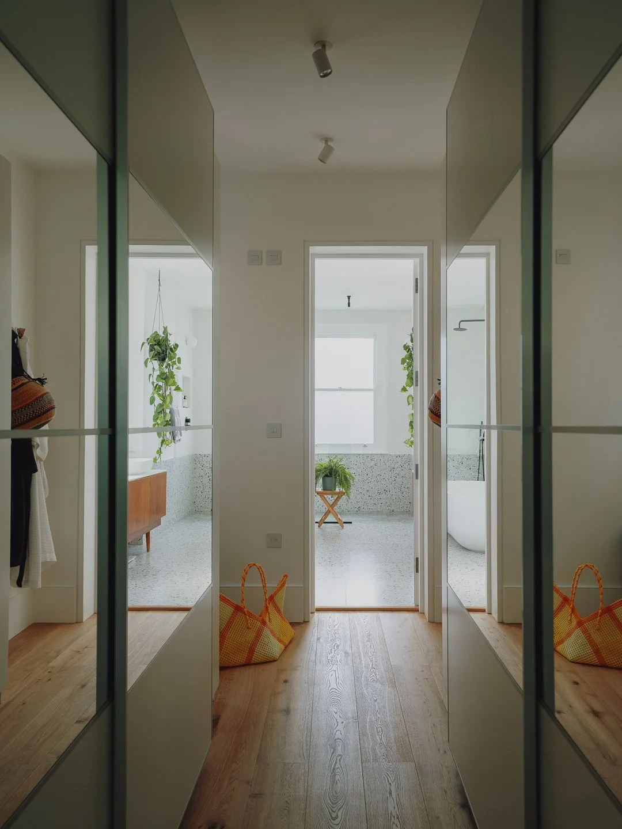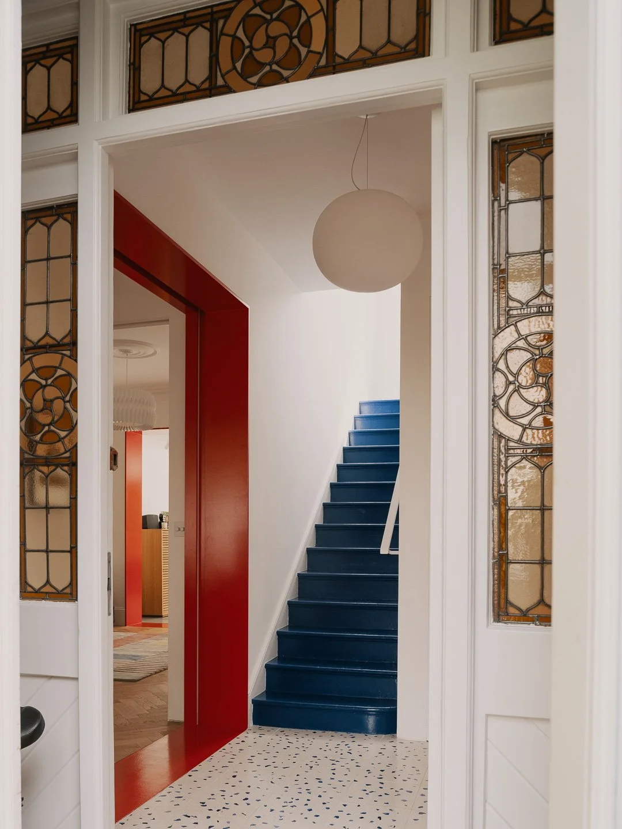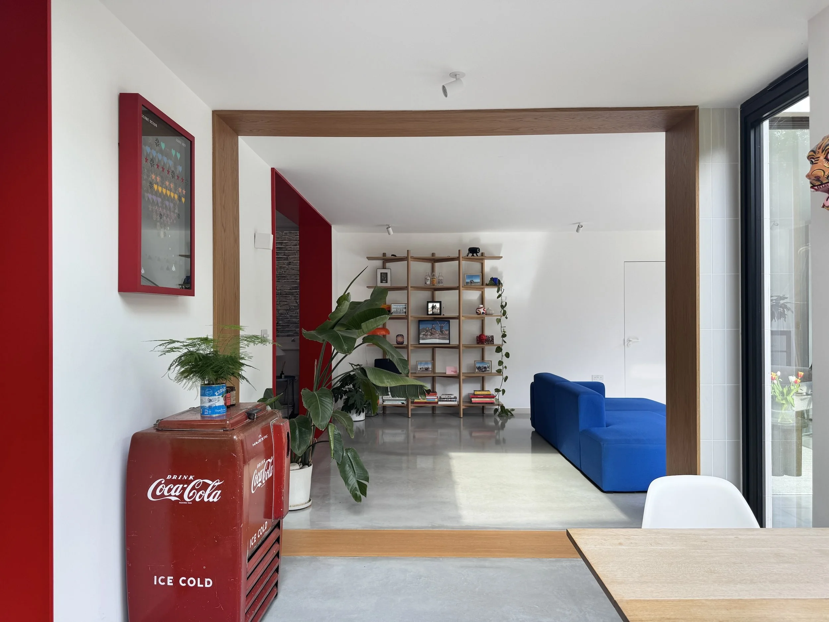
Piet
A striking three-storey residence that masterfully integrates architectural innovation with a playful spirit. The house offers a plethora of visual stimuli through its vibrant interiors, diverse textures, and a fluid relationship between indoor and outdoor spaces.
Departing from traditional floor plans, the design employs wide openings facilitating a dynamic flow between rooms, inviting exploration and fostering a sense of movement. Each space is imbued with its own unique character, achieved through a careful selection of finishes that enhance depth and individuality without overwhelming the senses.
London - TW11
Property Details
-
Kitchen
Dining Room
Sitting Room
Patio
Bathroom -
2 x Bedrooms
Bathroom
A particularly noteworthy aspect of Piet is the rear extension, which is elegantly clad in crisp white tiles that reflect light and enhance the overall aesthetic. This extension features expansive corner sliding doors and a generous bifold window, which not only invite an abundance of natural light but also dissolve the boundaries between the interior and the lush garden beyond.
Features: Vibrant interiors / Diverse textures / Fluid relationship between indoor and outdoor spaces / Open yet unconventional layout / Wide openings / Wood accents / Concrete surfaces / White tiles / Corner sliding doors / Bifold window / Panoramic views of the surrounding landscape
Off street parking for one vehicle and visitors permits are available for street parking. .


